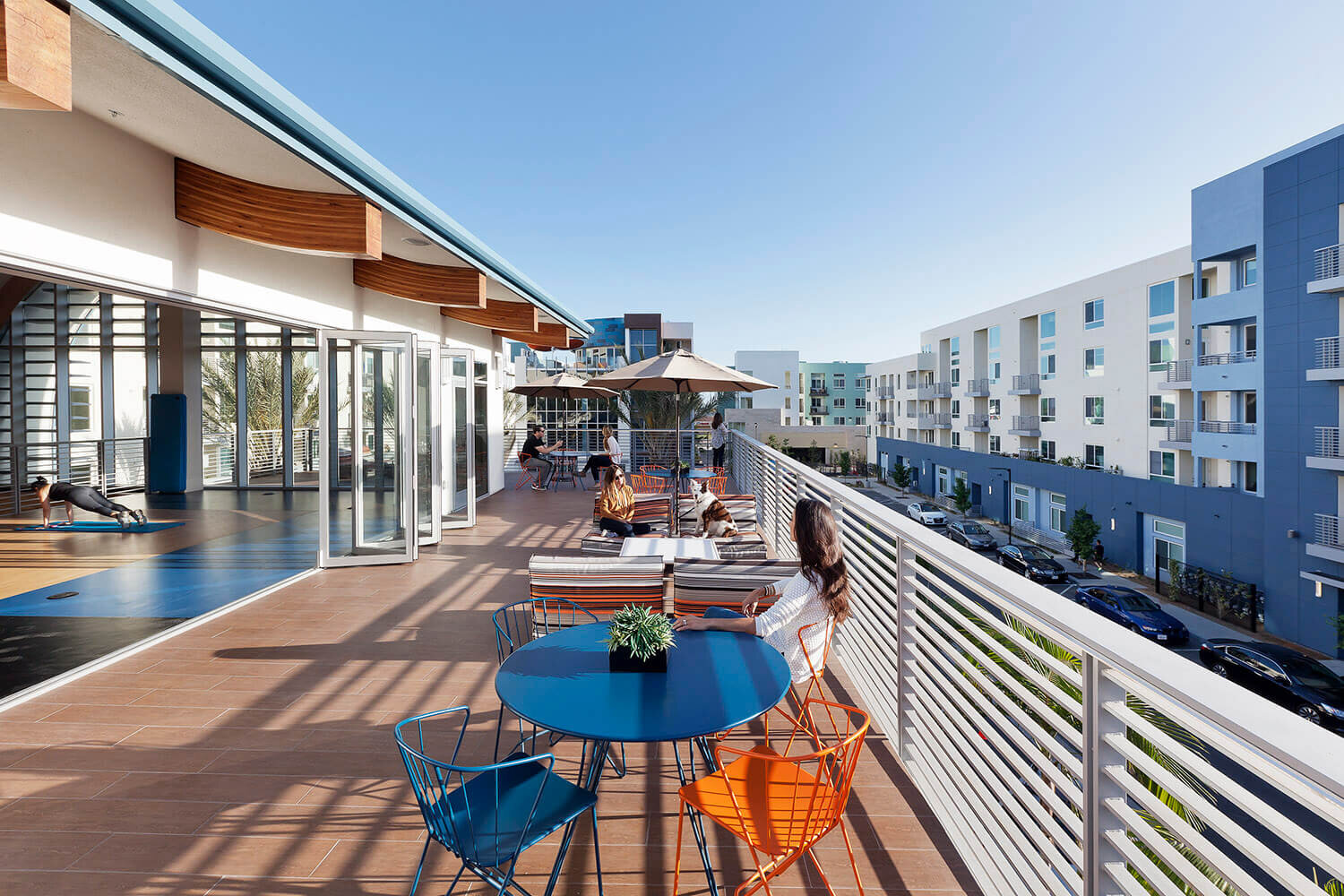Institutional
Institutional work requires experience and coordination with a team that includes the client and new occupant. It calls for patience, finesse, thorough scouting, insurance, and lately – a high-quality drone.






This photograph required a team of six and a translator. There were four in the building at the far end of the site, moving from one room to another to activate the motion sensors that turn on the lights. This was the only way to keep them on, as they are programmed in a way that is inaccessible to photographers. I was on a walkie directing, talking to the translator, who was talking on three different cell phones to his people in Arabic telling them which room to go to to activate the lights. My assistant was in the gym on a walkie with me coordinating the shots of the game action. Images like this cannot be left to chance and when everything is running the way it should the results can be exciting.


Most architects now who specialize in institutional work, want to make it clear on behalf of their clients to the architecture community that they care about how their buildings are used and inhabited by people who come to enjoy the buildings and go to work. This image was a gift of luck, because in a project this large you can get people only in a selection of shots. But I set up for this, and saw a lone runner approaching my shot and all I had to do was wait.

The site for this school was a crowded urban area set low into the side of a hill overlooking the Mediterranean. Because of the surroundings and the site, actual views of the sea were more sparse than the architect would have liked, but he wanted to make sure the few that were there were allowed to exist with the buildings, and were featured in the photos.

In Beirut, as in France, the word college designates a particular education philosophy for K-12 schools, so these kids were very much a part of it . This image wasn’t planned or on the shot list. Architects who specialize in education and other institutional work usually want to show how their buildings are used and inhabited. I saw this scene as I walked by on my way to another shot setup, and I took advantage of an excellent opportunity. The glass windows somehow preserved a sense of candid privacy that allowed the kids to go on with what they were doing – something that probably would not have happened if I had been in the room with them. Posed photographs to show how a building is being used never work. They look posed and theatrical and awkward, so I was delighted to capture this activity.

Architects want to show how their designs are being used and inhabited so images of people are important. Here, we wanted to show how an open format study hall could function. I had to have eight student actors paid with Starbucks cards, and direct them to simply have a discussion about what they knew. The diagram on the board at right is the chemical formula for cocaine!

Architects want to show how their designs are being used and inhabited so images of people are important. Here, we wanted to show how two classrooms could be joined together. To avoid a posed look, I set everything up and left the room “to run and errand”. I gave them three minutes, and when I came back I shot this before they even knew I was shooting.

This image was made from the top of a twelve-foot ladder situated on the stairway itself and held solid by two assistants. Directly to the left, out of the frame, there was a media screen about twenty feet in height and at least eight feet wide. The screen was brightly illuminated, changing background colors from red to blue, to orange to purple. Turning it off, or covering it was not an option, so it was up to me to choose colors. I chose purple because it mixed well with the natural light coming in from the left wall – thus the lavender spill that pervades the space.

Broadcasting students acting out for the photograph of the television studio in the Annenberg Center at U.S.C.

This image was primarily to show the lighting design for the ceiling and the structures in the back of the hall for a massive retrofit of a classic 1970’s auditorium by Craig Hodgetts and Ming Fung, now with Mithun Design.








